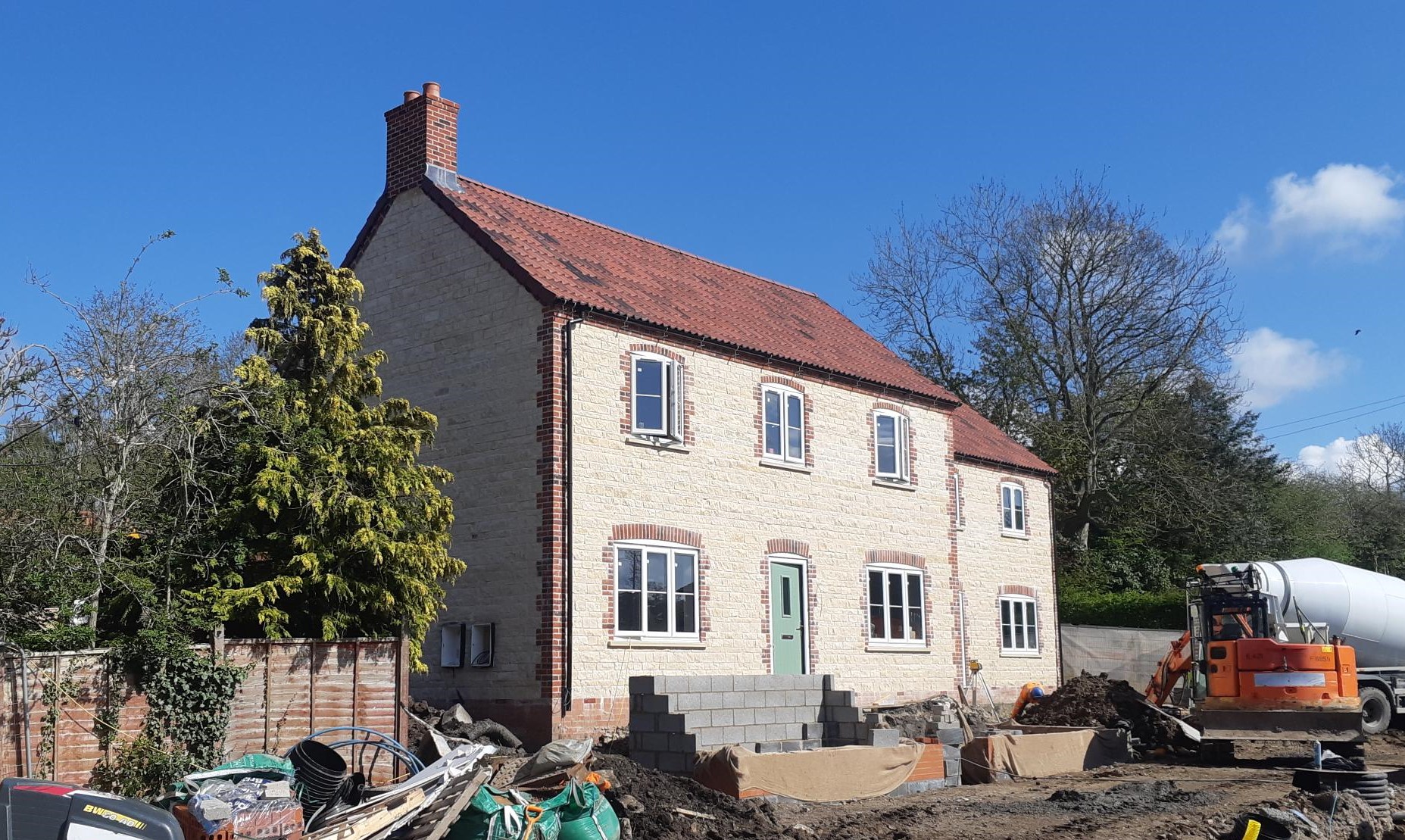Residential Round Up
Phase 3 development, Cherry Willingham, Lincolnshire
LK2 have supported our long standing client Cherry Tree Homes in obtaining planning permission for twenty new affordable homes in Cherry Willingham. The scheme is the third and final phase of a wider residential masterplan that will provide much needed affordable housing in the area.
The process of obtaining planning on this site has been very challenging. However, our expert knowledge of sensitive residential design and planning policy constraints allowed us to support the client through to an approval at the West Lindsey District Council planning committee meeting on 29th April.
The houses have been carefully designed to ensure they respect the character and appearance of the surrounding village. The site incorporates public open spaces and interlinked pedestrian walkways to provide a welcoming, safe and green environment for the residents.
The site boundaries have been supplemented with new hedges and trees to assimilate the development into the surrounding rural setting and provide a significant ecological net gain.
Six new dwellings, Tealby, Lincolnshire
We provided building regulations and site coordination drawings for six new dwellings in Tealby, Market Rasen. The construction work is now progressing well on site with the shell of four dwellings already complete.
The site is located in the heart of Tealby; a very picturesque and desirable historic village in the Lincolnshire Wolds Area of Outstanding Natural Beauty. The appearance and materials being used respect the local vernacular and historic character of the village.
LK2 were required to resolve specific site detailing issues due to the sloping and constrained nature of the existing site, on top of the typical building regulations services provided.
Two sensitively designed dwellings, Blakeney Conservation Area, Norfolk
As project lead, we obtained planning permission for two designed dwellings in the historic coastal village of Blakeney in North Norfolk. Throughout the design process we fully embraced the location of the site in a Conservation Area and sensitively designed the dwellings to incorporate local building materials and architectural detailing, such as beautifully textured Norfolk flint walls, which are a prevalent feature throughout the region.
The scale, orientation and layout of the two dwellings was carefully designed to respect neighbouring properties and sit comfortably in context with the surrounding area, providing a long term enhancement to the Conservation Area.
We worked closely with the client and consultant team to overcome several planning issues. Using our design expertise and knowledge of the planning system, we were able to fully justify the design in relation to local and national planning policy, and appease all concerns raised during the planning consultation period.
Building works commenced on site in September 2022 and are nearing completion. Throughout this period LK2 have prepared working drawings and assisted the client and builder in dealing with various construction detailing on site.




